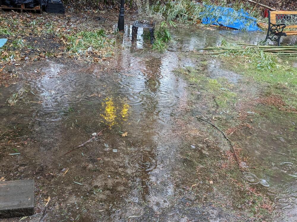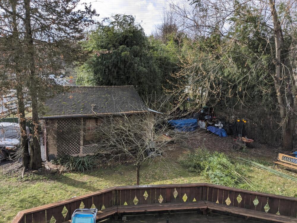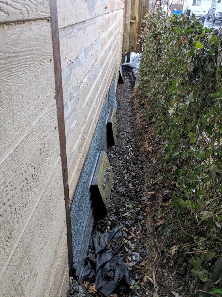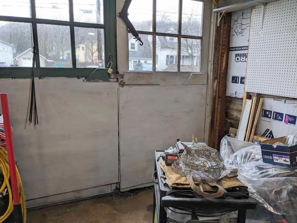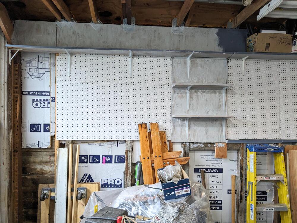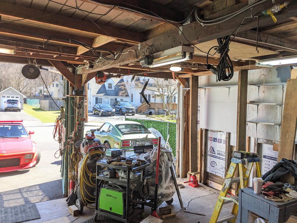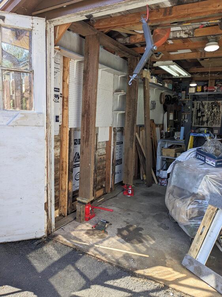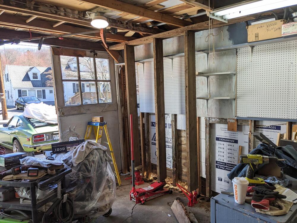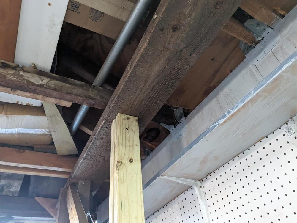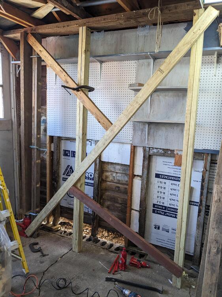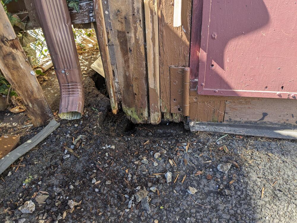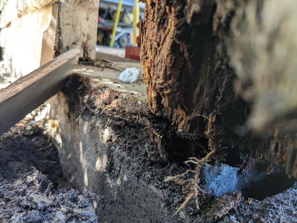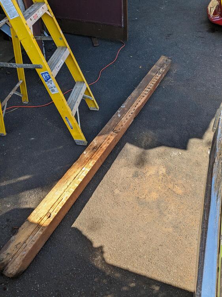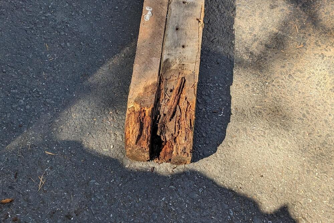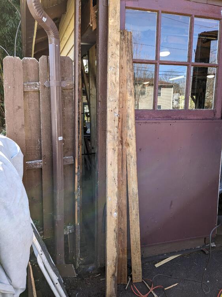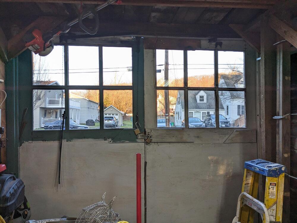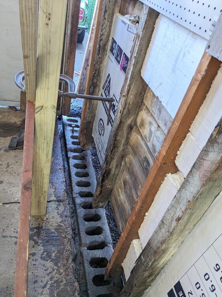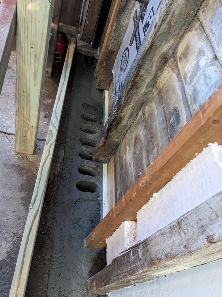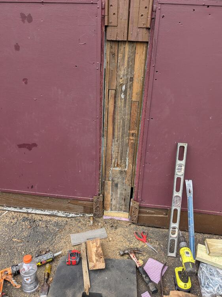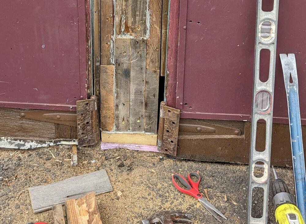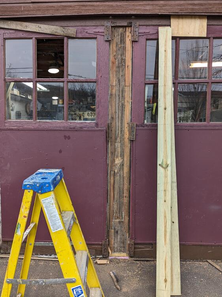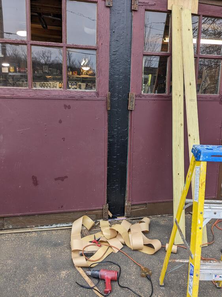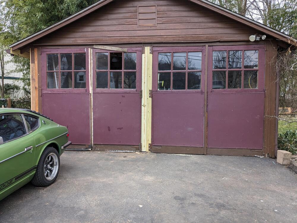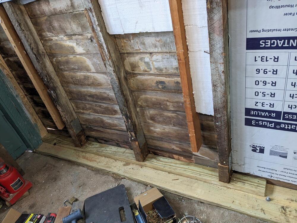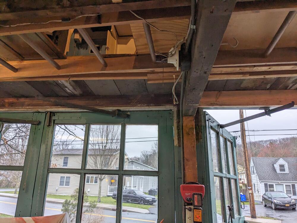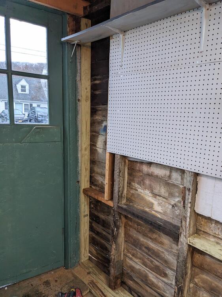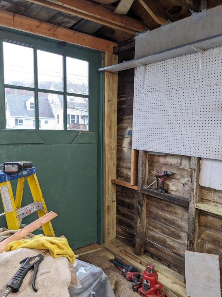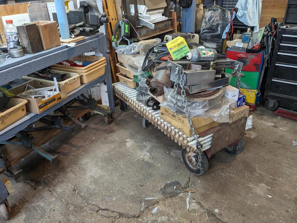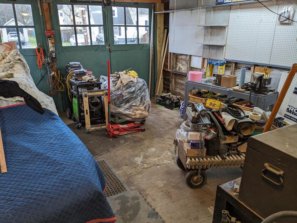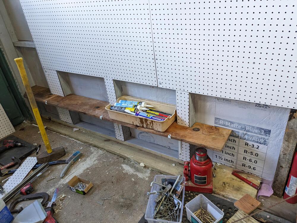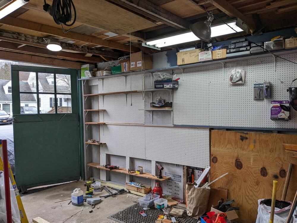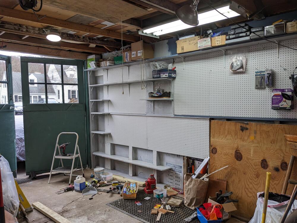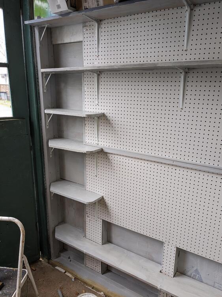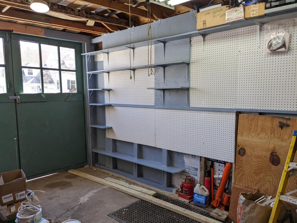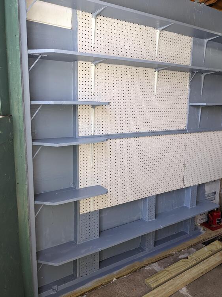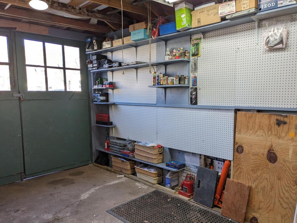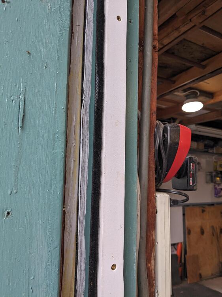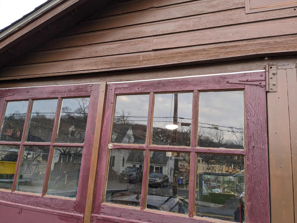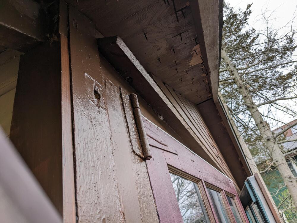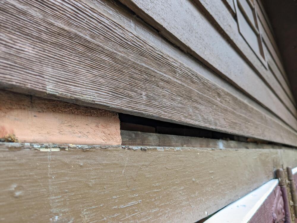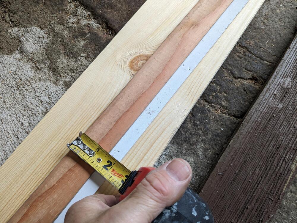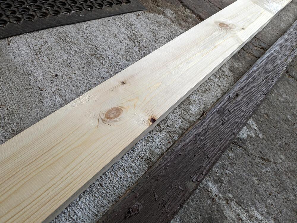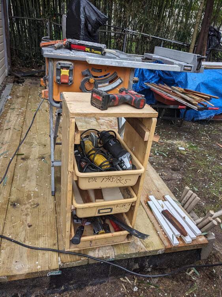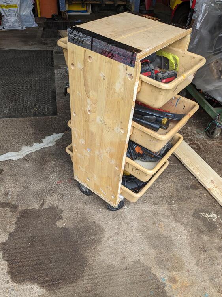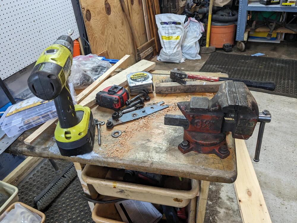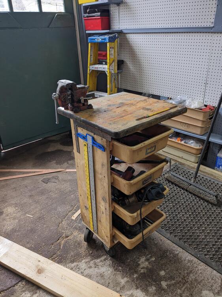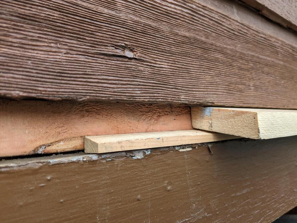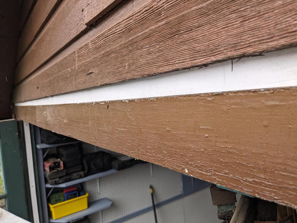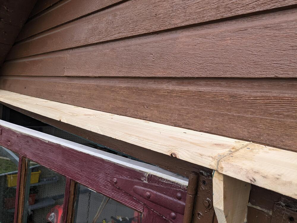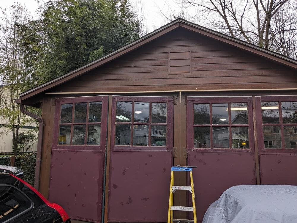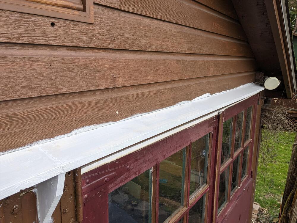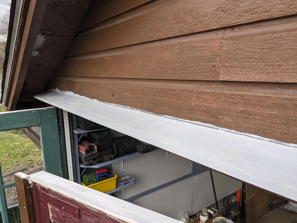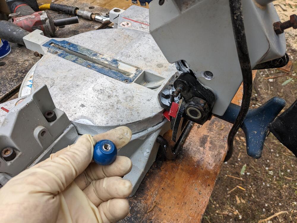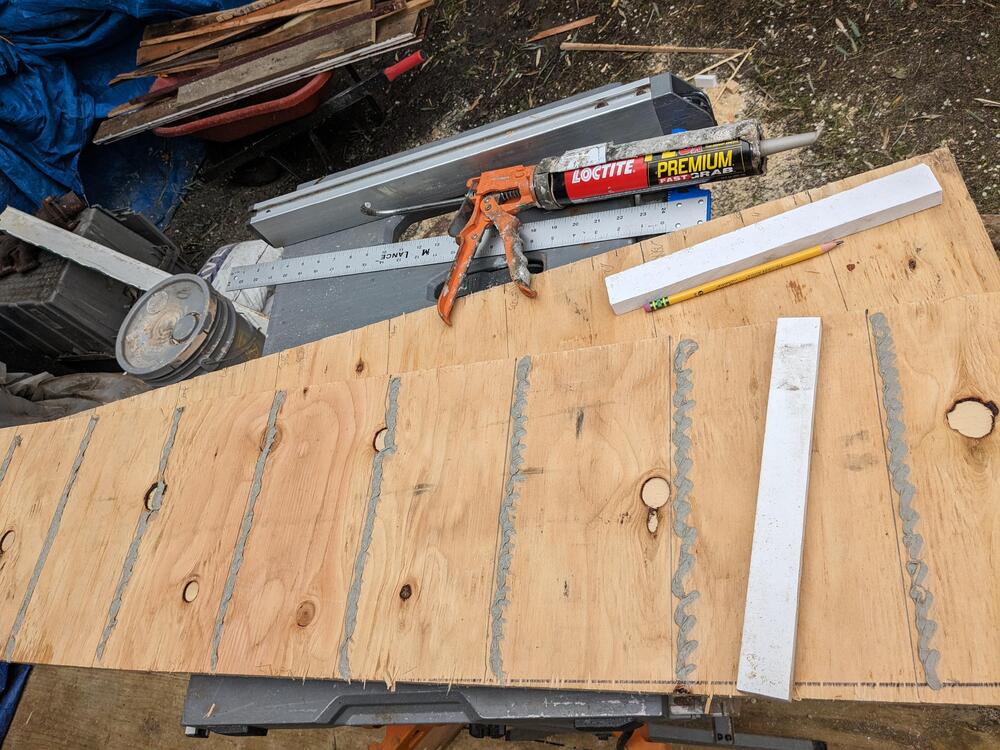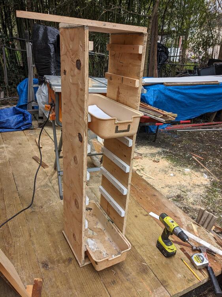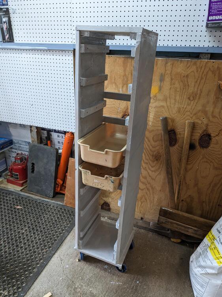Been going around in circles (feels like) with the garage wiring. Initially, I just wanted to replace the existing old wiring with new, keeping the basic circuit as it was, then adding new circuits for the outlets and lighting I want to expand with. However, it's going to be better to run all the circuits now, so I know the conduit will fit where it needs to go, even if I don't have the new mains supply in place. My normal car-related method of some planning & some winging it really isn't going to work with the garage. I need to write this all down, as it's just going round & round in my head.

1) I can't find online what the code is for placement of the underground rated 6/3 UF-B I bought (to allow for 240v outlets), in terms of termination at the supply (house) and at the garage. From what I can ascertain, where the wire enters the structure, it needs to be joined in a junction box (code for specific height off the ground?, don't know), rather than feed continuously through the structure wall. I'm going with 2' burial depth based on online info, then where it needs to come up & enter the basement and garage, I can fit it in 1 1/4" PVC sched 40 conduit. Can't be smaller as the 6/3 cable is too rigid to roll or squeeze to reduce width. I don't think conduit is required by code, however it will be where the cable comes above ground, so it seems to make more sense just to have conduit from start to finish.
EDIT:
reference for appropriate receptacle wiring
,
- they don't use conduit in the "raceway" (?) - they poured concrete though. I think I'll just get conduit.
Edit found this regarding connections at either end
(link):
So, I could just run the 6/3 all the way to the main panel, where I will have a mains breaker to disconnect the entire garage.
Or, if joining outside, use split lugs in the appropriate 6AWG would seem to be OK for this junction, either sealed versions or wrapped. It looks like I need 2 x 8' grounding rods at the garage. can't figure out if there is a code for how the grounding cable is supposed to exit the garage & attach to the closer rod.
2) For inside, I bought NM-B wiring; 10/3 for (30a) 240v outlets, 12/2 for (20a) 120v outlets, 14/2 for lighting circuits, 14/3 for the one 3 way circuit that governs all the existing lighting. I'm using online guides for load rating.
As far as I can determine online, NM-B does not need to be in conduit placed over 7'6" - up in the rafters & top plates, basically, which was one reson for buying it.
However, since this is the garage & not a basement, I want to make sure all the wiring is protected from potential harm, and I can't figure out if there is a local code requirement at play - that info is not made public, I don't know why - besides the fact that they only want electricians doing all the new wiring. In any event, I really want to make sure I'm meeting potential code requirements, even though I don't know what they are

I started running 1/2" PVC sched. 40 conduit to replace the old (MC?) cable, routing it along the existing path, but adding some junctions to allow for some flexibility. Separating the new outlets & light into a new circuit. For the south wall receptacles, I am running 3/4" PVC conduit (to make sure there is not a fill issue) for the 10/3 and 12/2 combined - from the north wall, over the west wall, to the south wall. I'm going to have the outlets approx 4' off the floor, in conduit going to exposed boxes. The single 240V receptacles will be in a 4" square box adjacent to the 4" double duplex 120v receptacles, that way I don't have 2 separate conduit runs along the middle of the south wall, and over the west wall coming from the mains panel on the north wall.
EDIT - going to remove one 12/2 branch from the 3/4 conduit shown below, and run it in a separate 1/2 conduit
New lines replacing the original single circuit switched lighting and (3) duplex outlet boxes. Loose MC cable for attic lights will join the junction box shown. May have made sense to use 3/4" conduit & reduce the number of runs. Shouldn't matter here, as I'm not going to run any additional wiring on the center beam. I don't want to run any wiring over the north wall at this time, as that is where I want to make the 14' bump out.
EDIT - will remove the 14/3 from the 1/2" conduit shared with the 12/2, and run a separate 1/2" conduit for that to the box shown in the following pic
Need 120v outlet and 3 way lighting switch at the garage door (old layout) and I want a (30a) 240v receptacle below it - 10/3 will be added in a conduit & pass though to lower 4" box. I have exposed work 4" metal covers to house the switch & receptacles
14/3 for the 3 way, 14/2 is for the 15a outlet just used for lead lights & battery chargers (edit - probably going to pull the 14/2 & replace with 12/2 so I can use the 20a outlet here)
More to follow

