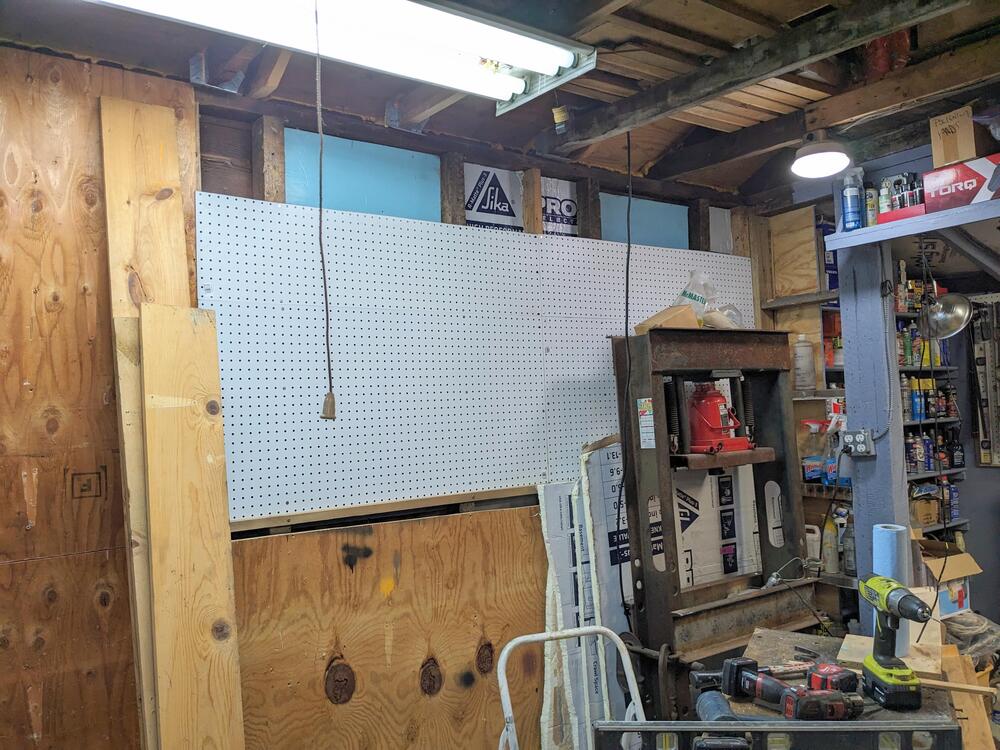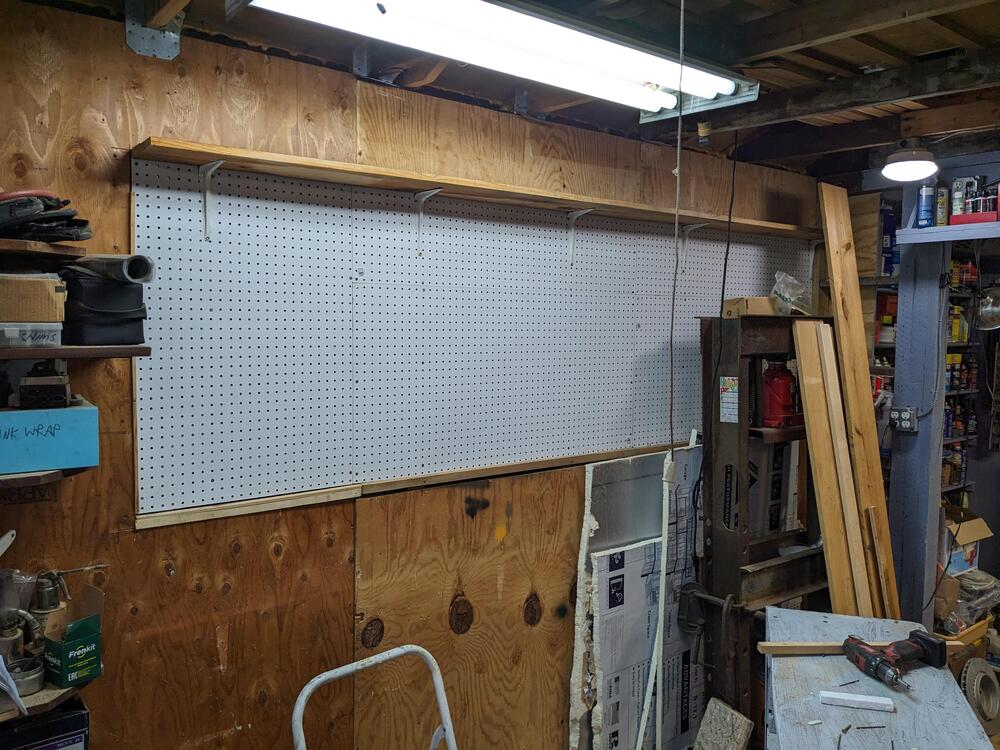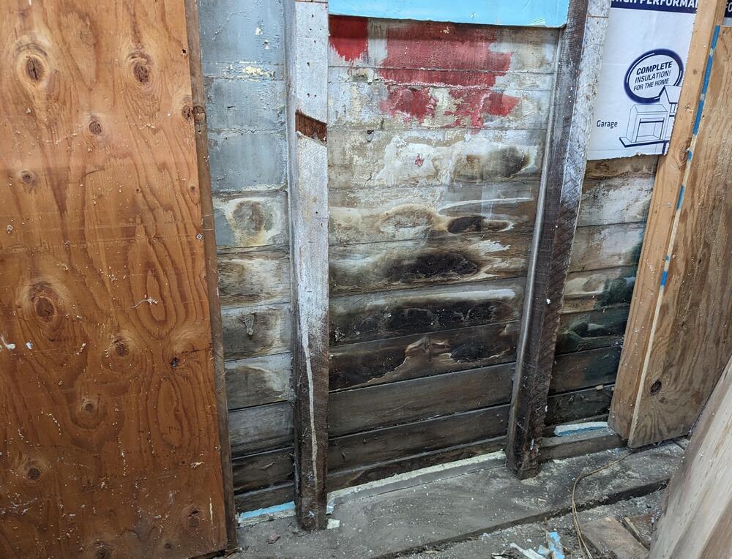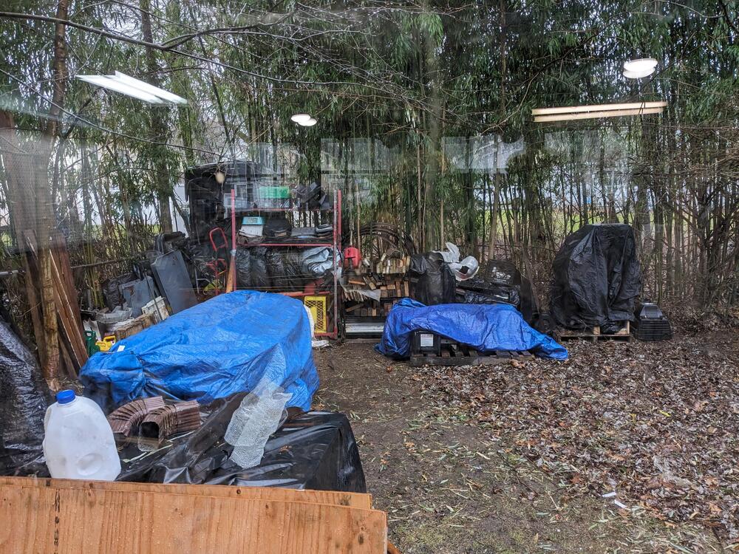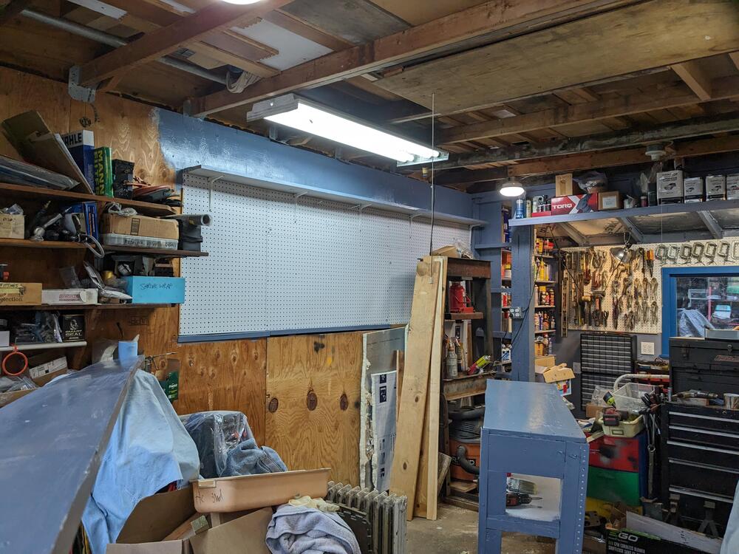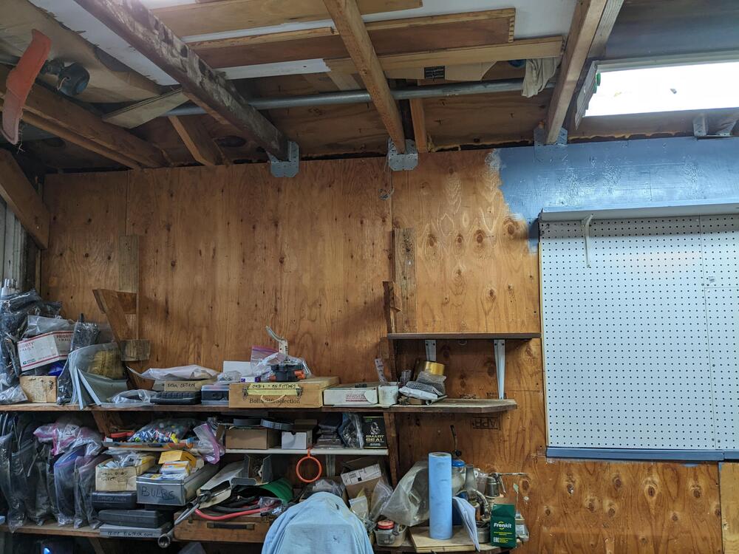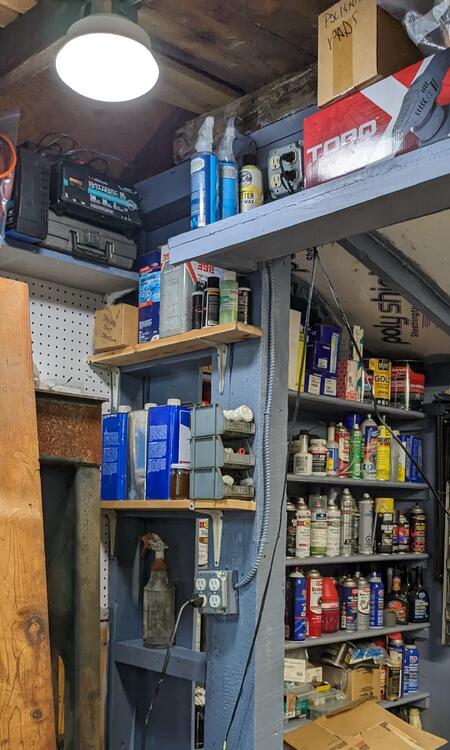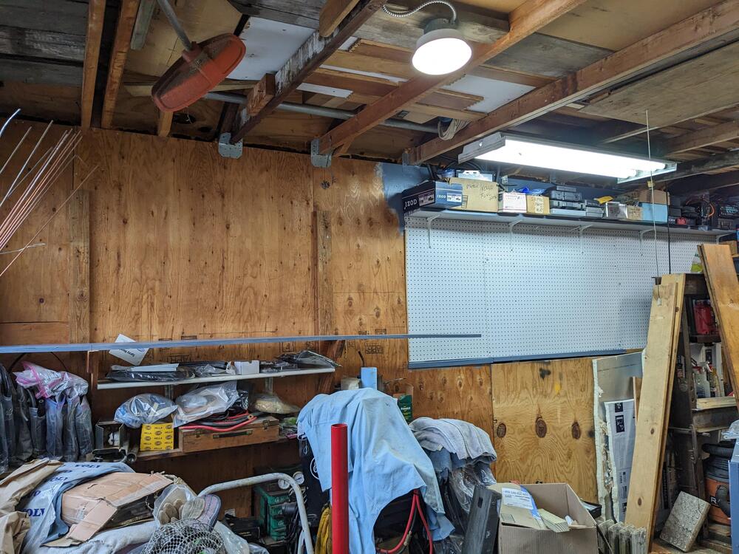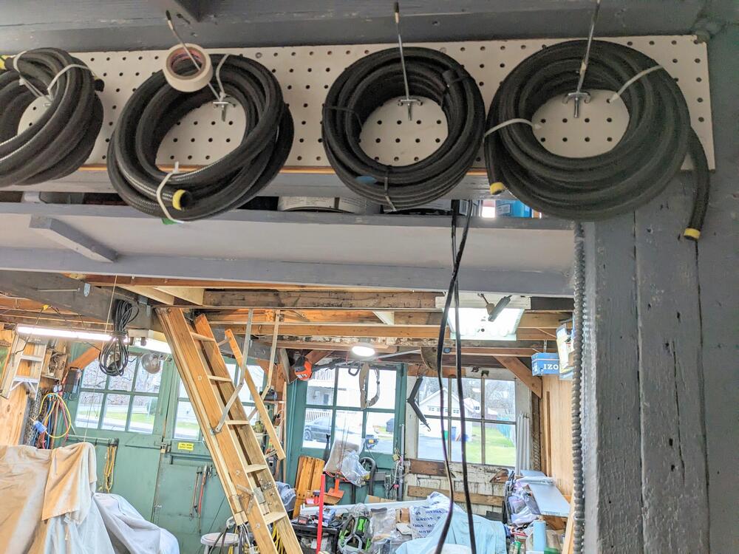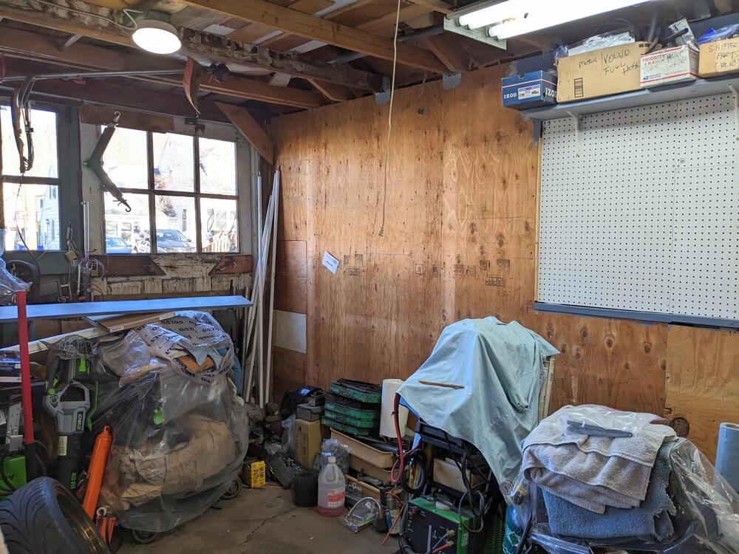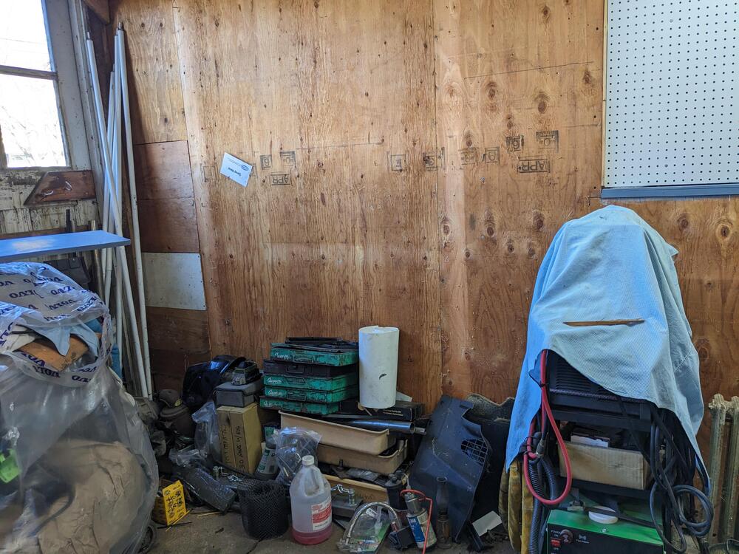jimmyx
True Classic
If you decide to bite the bullet and install a drain, look into renting a Ditch Witch or similar type trencher. Those make short work of digging deep channels through roots and anything else that might be in the way. Another way, if you can channel the water around the garage to flow to a low spot, you can install a poly sump well. My house was graded with the back yard lower than the street, so the yard drains have a very marginal slope and drain VERY slowly (they would have to exit under the street to work). I used a poly well, cut 5 or 6 3" holes in the sides and bottom that I covered with 1/8" hole stainless mesh and screws. Dug a hole about 6" deeper and wider than the well. Lined the hole with black cloth and poured in the gravel bottom. Dropped in the well and filled the sides with gravel. Nice high quality stainless sump pump, and whatever length of 1 1/4" corregated hose you need to lead the discharge away from the house and you're done. I have two of them in the yard. One leads into the other, and that one takes everything out to the driveway in front. It's raining right now but I snapped a pic through the window. We've had tons of rain this year and it's the first time in 35 years that I've experienced zero water issues.I was thinking maybe a French drain, but the runoff would have to go pretty far west beyond the garage, and I'd have to dig pretty deep along the property line (through the pine tree roots, etc) in order to get proper grading for that.

