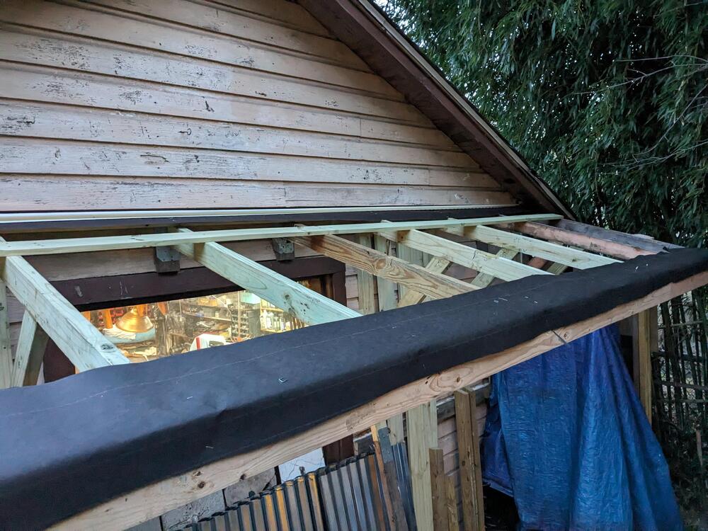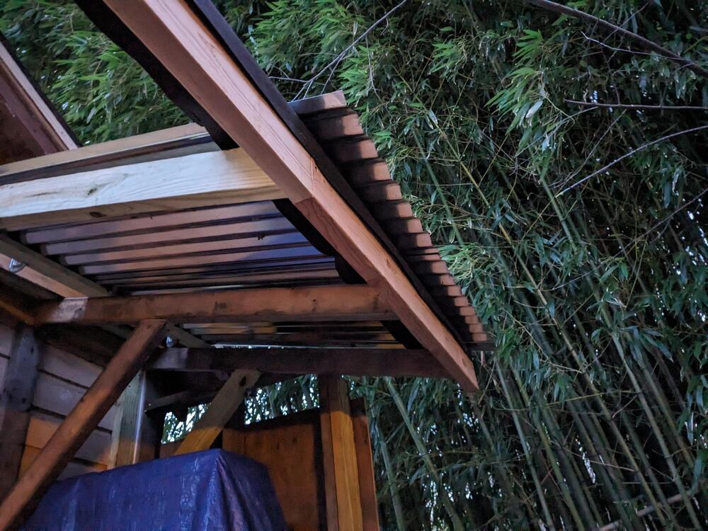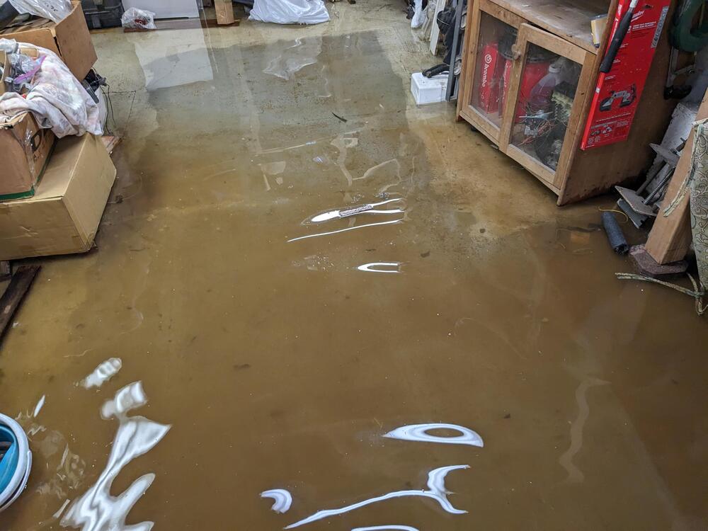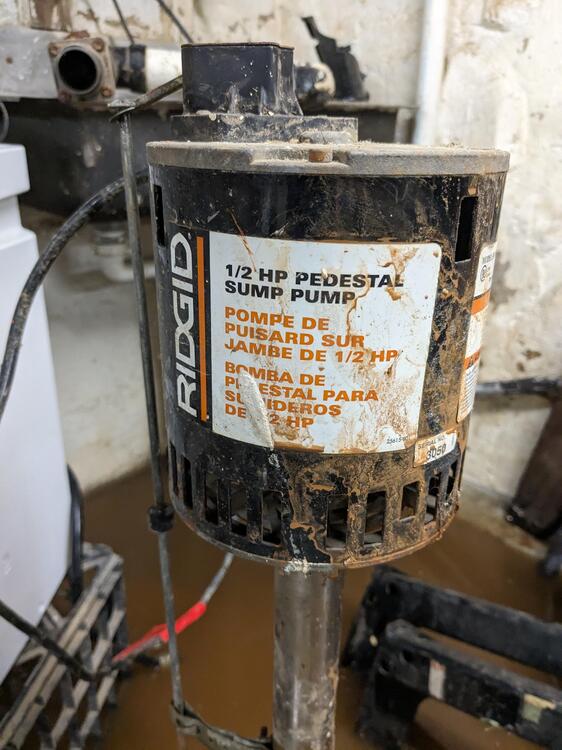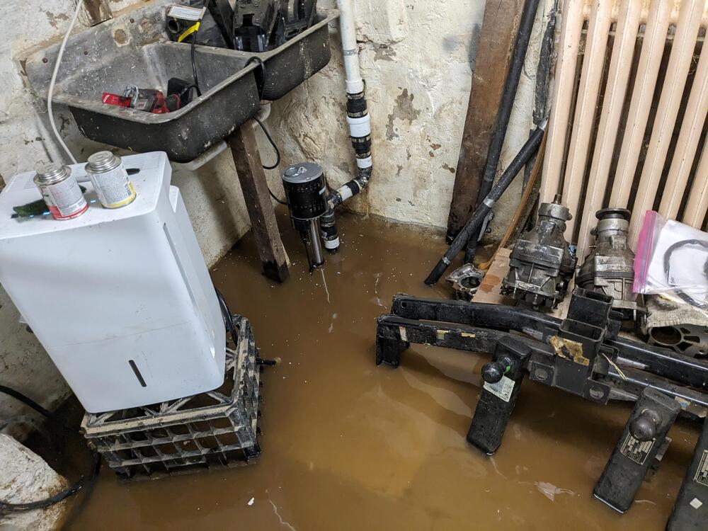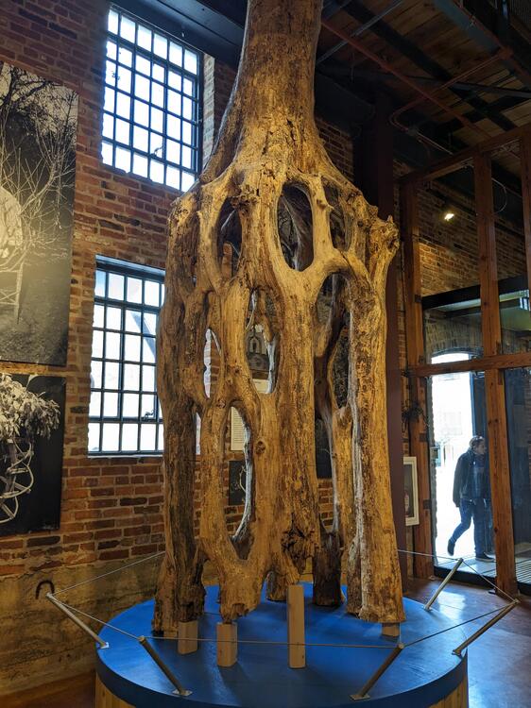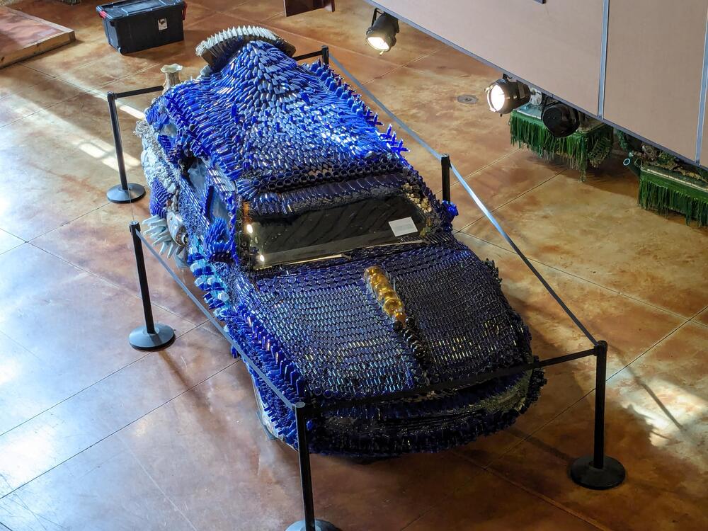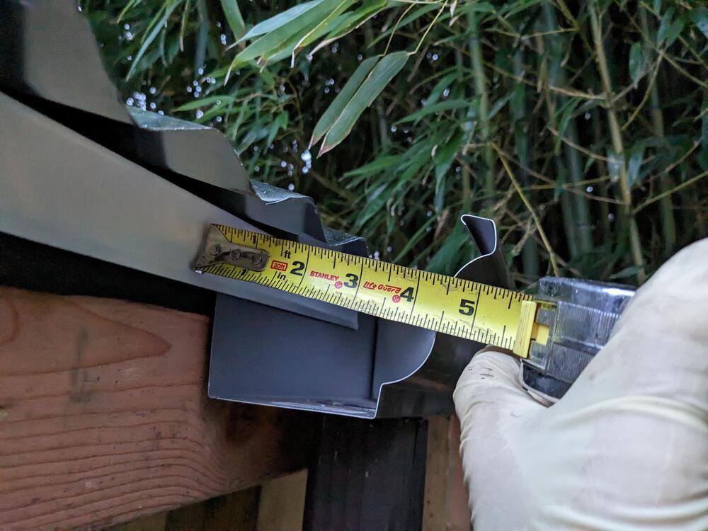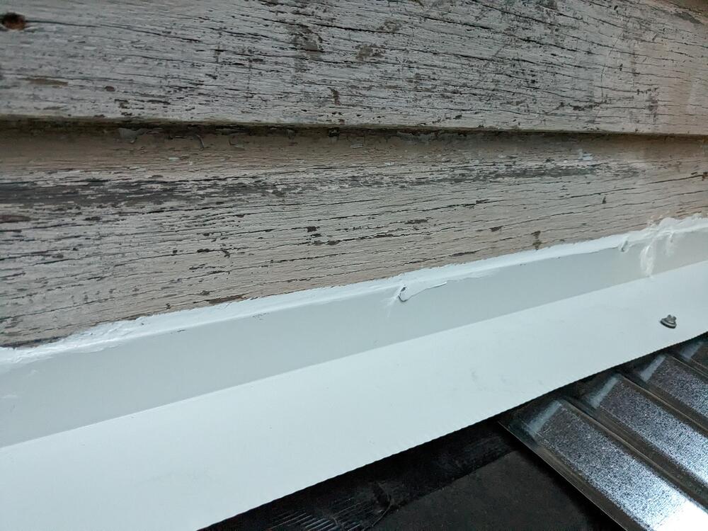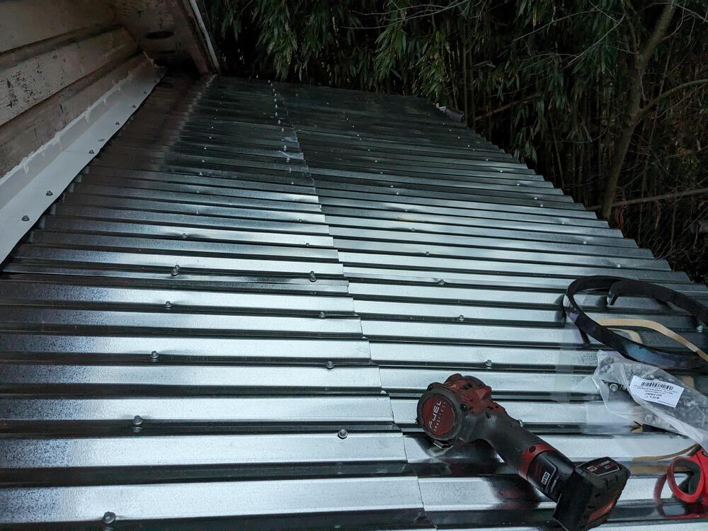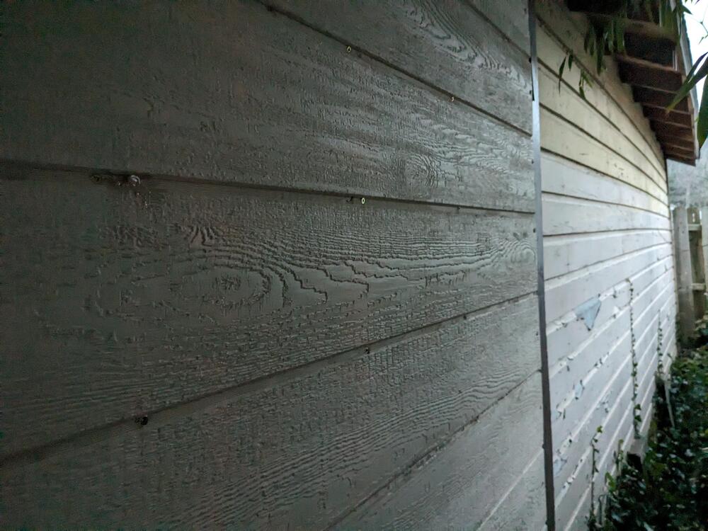dllubin
Don
On my construction projects, I tend to use joist hangers and other connector types on most joints along with the fasteners (screws) designed for them. Aside from ending up with a stronger joint, I find that using an impact driver takes less of a toll on my body than a hammer does. It also makes it much easier to take things apart when necessary. I tend to use the Simpson Strong-Tie connectors as they are readily available around here, inexpensive, and well made.

