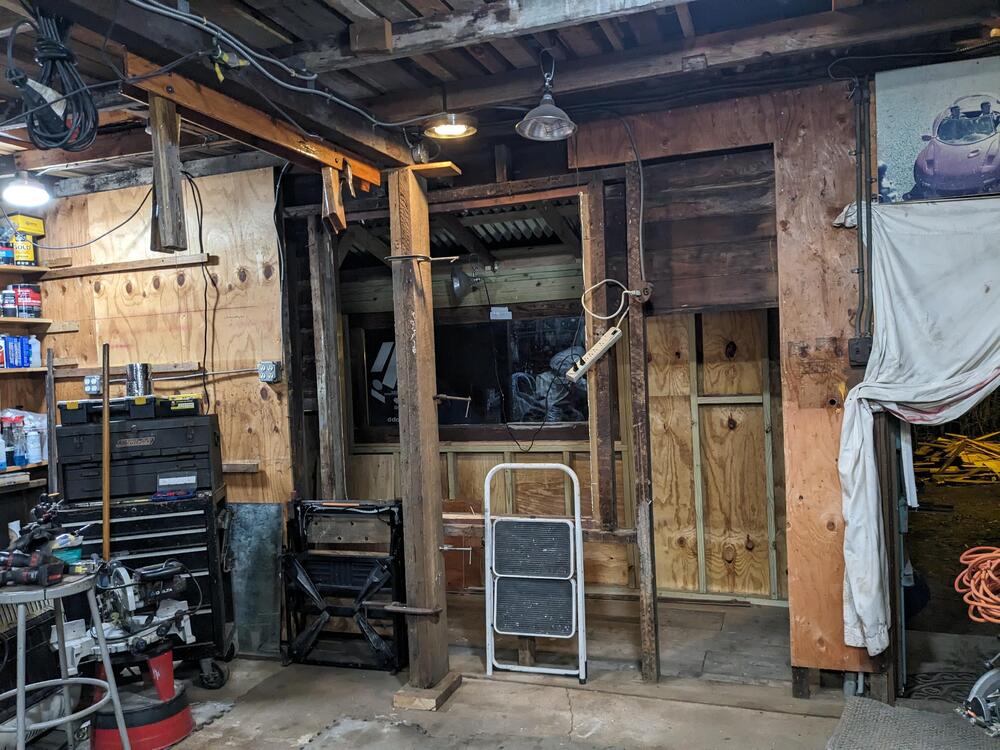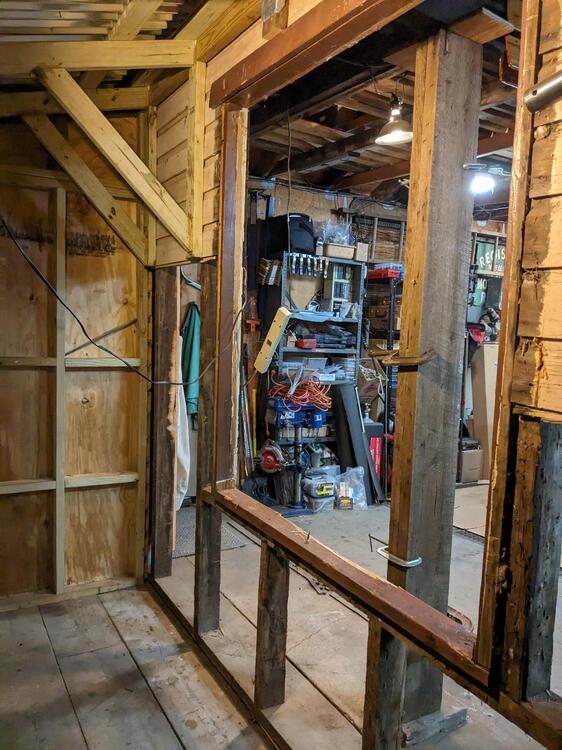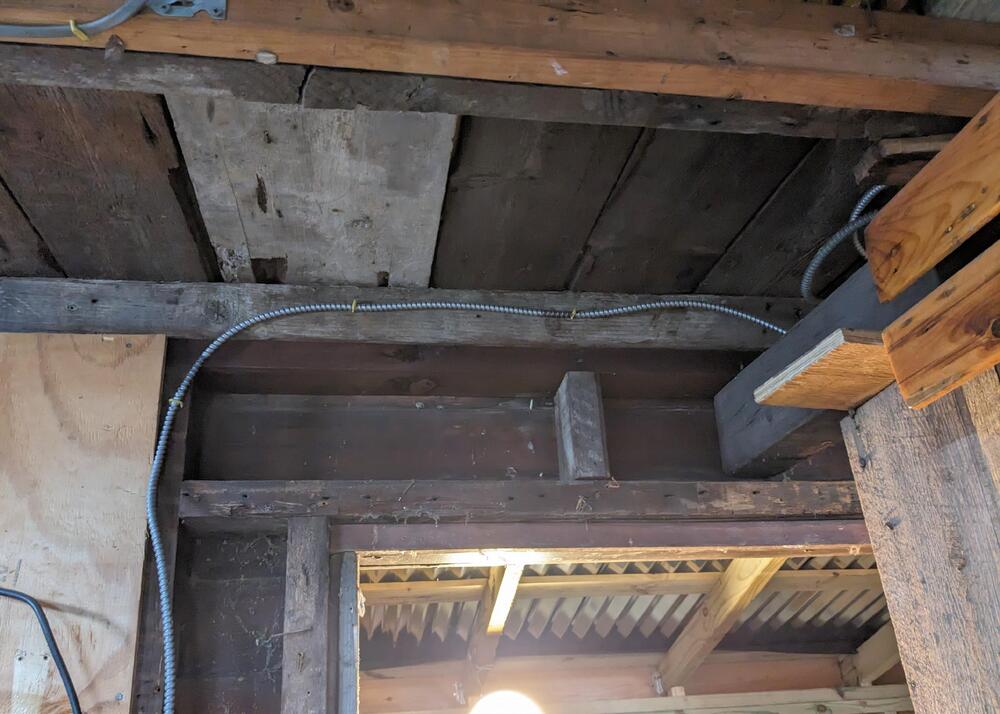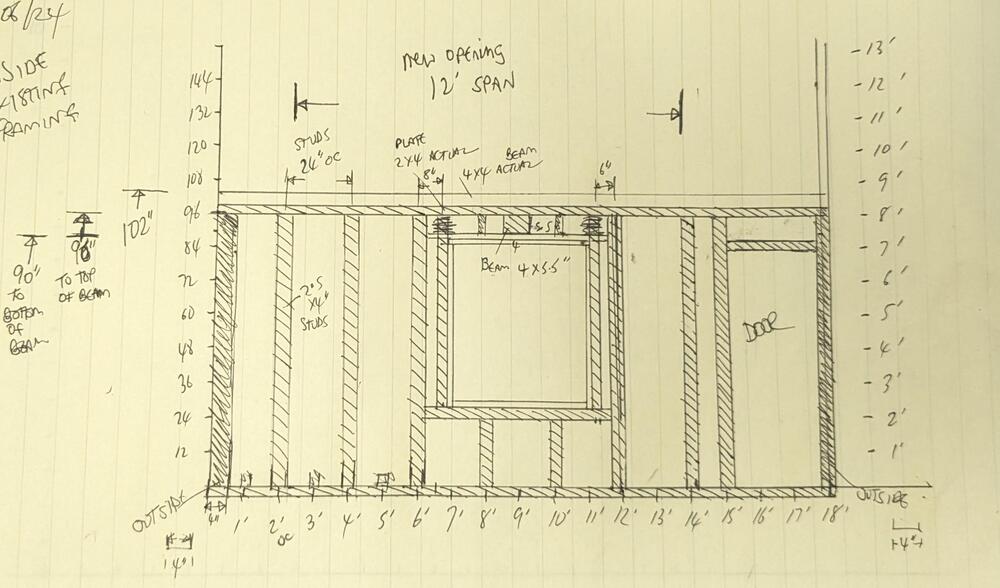You are using an out of date browser. It may not display this or other websites correctly.
You should upgrade or use an alternative browser.
You should upgrade or use an alternative browser.
Working on the House....
- Thread starter lookforjoe
- Start date
kmead
Old enough to know better
FialvoWhat kind of truck is that?
It is a Tractor. I kid you not.
Steve Thomas
True Classic
! and ! evenFound the direction sheet from this brand / thickness corrugated panels - definitely doesn't make sense from a physics perspective. It's snowing now & going to rain & then snow again tomorrow - I will report the news either way.
View attachment 80310
Maybe its an Australian thing, but I have never seen a steel roof screwed or nailed [as they used to be with those big lead headed nails] through the valleys. Anyway, looks like I have learned something new
86X
True Classic
That is very cool!Fialvo
It is a Tractor. I kid you not.
lookforjoe
True Classic
! and ! evenWow - well OK, but still wrong
Had a look at their website - plenty of caveats along the lines of "check with local authorities" and I guess they will blame the washers and you if [when] you get leaks - even tho you have done as directed!
Maybe its an Australian thing, but I have never seen a steel roof screwed or nailed [as they used to be with those big lead headed nails] through the valleys. Anyway, looks like I have learned something new
Yeah - If I ever do it again, I will go with through the rise.
Snow started Friday night, under six inches when all done. See what happens when the rains come tomorrow
Archie is not afraid to explore the snow
lookforjoe
True Classic
That is very cool!
I made it a couple years ago now. There is a link to the build in my signature - here's a partial summary
functional midgate -unlike the A-Traktor versions
lookforjoe
True Classic
Done with the back of the garage for now. Patchwork platform is good enough.

Last edited:
86X
True Classic
your a great craftsman. reading your threads is great fun.I made it a couple years ago now. There is a link to the build in my signature - here's a partial summary


functional midgate -unlike the A-Traktor versions

lookforjoe
True Classic
Thank you for the complimentyour a great craftsman. reading your threads is great fun.
JKIDD
Auto Addict
Stop reading his posts. They will just make you feel inferior & lazy...your a great craftsman. reading your threads is great fun.
kmead
Old enough to know better
86X
True Classic
Too late I already feel inferior!Stop reading his posts. They will just make you feel inferior & lazy...
lookforjoe
True Classic
I think we've been here before
note - no live animals were injured in the making
lookforjoe
True Classic
Been carting more lumber 2x4x16, 2x6x8, 2x4x8'. I can only carry so much & feel safe, with the over 12' 'ers, anyway. Carried several 2x12x12's , 1/2 dozen cinder blocks , and bunch of 2x4's yesterday. I just drive 30 w/flashers & annoy all the other traffic with my snails pace.
I'm thinking now that I will enclose the awning & open up the existing back wall - that will give me more than 48" depth increase in the main area, which will allow the Datsun to fit & still have about the same work area as I have now with the X1/9.
That should tide me over for a couple/few years whilst I figure out what I can do legally as far as increasing the footprint of the garage, at least 15' beyond my awning. It's difficult to determine exactly what the code restrictions are from the town website building dept., so if I have to go in person & ask, I'll have to be very careful how I word it.
I could make do with a platform back there large enough to carry a Volvo or Nissan, or Fiat, so that way a "project" or parts car would not be unsightly in the driveway....


I'm thinking now that I will enclose the awning & open up the existing back wall - that will give me more than 48" depth increase in the main area, which will allow the Datsun to fit & still have about the same work area as I have now with the X1/9.
That should tide me over for a couple/few years whilst I figure out what I can do legally as far as increasing the footprint of the garage, at least 15' beyond my awning. It's difficult to determine exactly what the code restrictions are from the town website building dept., so if I have to go in person & ask, I'll have to be very careful how I word it.
I could make do with a platform back there large enough to carry a Volvo or Nissan, or Fiat, so that way a "project" or parts car would not be unsightly in the driveway....
jimmyx
True Classic
Most, if not all planning departments use distance from property lines, and set-back from the street as guidlines. If you are not decreasing the space between the existing structure and your neighbor, just extending it 15 feet back into the yard you should be fine. Fine doesn't mean easy because even though something is legal, most planning departments make you jump through endless hoops unless you are a licensed contractor.I have to go in person & ask
lookforjoe
True Classic
Bought some more 2x12 planks to make a platform I can move the heavy stuff out onto. I'll just tarp it for now while I figure out enclosing the awning area. Spoke to a building inspector at the town office, he said to bring in a survey & he/they can better inform me on what options I may have, and what variances, etc., may (most likely) be required.

John in Iowa
Low Mileage
Love all of these pictures. Though I will admit that it gives me some PTSD.Been plugging away on the North side of the house - had some issues with flooding from Ida last week to deal with, and couldn't set up the scaffolding until last Friday. We did get the new front side window in, and the casings and some siding repair wrapped up today - another flash flood warning for tonight
View attachment 51839
View attachment 51838
View attachment 51837
View attachment 51836
cut the siding back 5.75" from the sides of the new rough opening for 5/4 x 6" case moldings, 6.5" at the top & 5" at the bottom
View attachment 51832
View attachment 51833
View attachment 51834
When they installed this smaller window (in what became the modern kitchen), they used foam over the sheathing they added to make up the gap where the old larger window was. I added 1/2" sheathing to bring it level with the original wood siding, so the new concrete siding panels sit at the correct level.
View attachment 51841
Need to get the forward North/East vertical edging done before Oct.
View attachment 51835
View attachment 51845
View attachment 51843
View attachment 51840
Window will have to be painted white to match all the new ones
View attachment 51842
The rear addition area we are not touching until the spring - no way to deal with that before the weather turns, I know its going to be a mess, as there is a step where the porch section joins the main addition - there is probably only sheathing under that area, as we found with the West wall.
View attachment 51844
Ugh.
Thank you for showing your project journey. You are quite talented and your work is beautiful...you home is beautiful.
lookforjoe
True Classic
Started clearing the back wall yesterday. The enclosed awning will definitely make life easier, I will move the benches & tool box back there, which adds about 5' behind the Fiat. That will be enough to have the Datsun or even the pickup truck inside & be able to work on it in the dead of winter.
I found out from the meeting with one of the town building inspectors that I would be most unlikely to get approval for an additional structure of the size I wanted added to the existing garage, due to both current zoning codes and the fact that I'm in a hamlet, which apparently means any plans have top go before an architectural review board, not just the building inspectors. Reviewing my property survey, he intimated that would be a significant issue, given all the variances that would have to be factored. Apparently even a shed over 12x12' has to have a permit in our town. However, he told me that what doesn't need any kind of permit is a 'patio'. Basically, I can have a slab off the garage, just has to be 10' from the side & back. I can easily add a 16x18 concrete pad without it sticking out more than about 6' from the existing side of the garage facing the house. I'd rather have an enclosed space, but a pad would still work for me.



Started framing the enclosure yesterday also - the end wall is approx 14'. Add the first top plate with the rafters cut with 'birdsmouths', or chocks on the ones that didn't align well enough.

Today I added the 2nd top plate & started placing the studs 16" OC across the span. Had to make drawings to figure out the lumber & the placement of the large fixed window that I will move from the existing back wall. Calculating the cut lengths needed from the lumber lengths available is always a challenge for me, so this at least helps me mostly get it close. The window is actually 75x36. I also found my local lumber yard (vs. the box store) had the period correct 1x6 'clapboard/ lap siding' that matches the existing siding. It's now called Novelty Siding. Hopefully I'll finish the framing & sheath the walls tomorrow, and maybe get some of the siding up. The short end wall I will side with cut pieces from the old wall, there is enough length to cut off the 54" length I need for that. That will also help make it look more original from the street, since that's the only part that is really visible without entering my yard.


I found out from the meeting with one of the town building inspectors that I would be most unlikely to get approval for an additional structure of the size I wanted added to the existing garage, due to both current zoning codes and the fact that I'm in a hamlet, which apparently means any plans have top go before an architectural review board, not just the building inspectors. Reviewing my property survey, he intimated that would be a significant issue, given all the variances that would have to be factored. Apparently even a shed over 12x12' has to have a permit in our town. However, he told me that what doesn't need any kind of permit is a 'patio'. Basically, I can have a slab off the garage, just has to be 10' from the side & back. I can easily add a 16x18 concrete pad without it sticking out more than about 6' from the existing side of the garage facing the house. I'd rather have an enclosed space, but a pad would still work for me.
Started framing the enclosure yesterday also - the end wall is approx 14'. Add the first top plate with the rafters cut with 'birdsmouths', or chocks on the ones that didn't align well enough.
Today I added the 2nd top plate & started placing the studs 16" OC across the span. Had to make drawings to figure out the lumber & the placement of the large fixed window that I will move from the existing back wall. Calculating the cut lengths needed from the lumber lengths available is always a challenge for me, so this at least helps me mostly get it close. The window is actually 75x36. I also found my local lumber yard (vs. the box store) had the period correct 1x6 'clapboard/ lap siding' that matches the existing siding. It's now called Novelty Siding. Hopefully I'll finish the framing & sheath the walls tomorrow, and maybe get some of the siding up. The short end wall I will side with cut pieces from the old wall, there is enough length to cut off the 54" length I need for that. That will also help make it look more original from the street, since that's the only part that is really visible without entering my yard.
Last edited:
lookforjoe
True Classic
Put in a good 9 hour day on the garage. I would have liked to have been a little further along with it, but it is what it is. I'm being mindful of my back, so most things just take me longer.
Bought this seal tape from the local lumber yard, unlike the standard butyl, the adhesive on this is good for application in -20ºF. It's only been in the 30's the past couple days, however the standard building sealant tape is only good for <40ºF

Started framing the window opening and the end wall.

I removed the window from the garage before making the rough opening in the new wall, to make sure I had the measurements correct.
The beam will get a proper header under it when I remove the inside wall

I used double 2x6 with a 1/2" plywood sandwich for the window header. I made sure everything is square



Added an extra rafter (not visible) to allow for the upper outer sheathing at the end wall. I added bridges between the end wall studs at 24". 48" and 66" to brace the studs after I took this pic

I couldn't wait to install the window (actually a glass door) until after the sheathing was done. I will plug the hole intended for the door lock at some point. I like having the wide opening, even if it's not intended as a window

I wanted to get the end wall closed off before I packed it in

Sheathed the end wall & put up the tar paper. Got one 4x4 and a 36x48 section of the main wall covered. I'll have to leave the one opening until I get the old outer siding removed & make an opening into the garage. Hopefully get that far tomorrow after work

Bought this seal tape from the local lumber yard, unlike the standard butyl, the adhesive on this is good for application in -20ºF. It's only been in the 30's the past couple days, however the standard building sealant tape is only good for <40ºF
Started framing the window opening and the end wall.
I removed the window from the garage before making the rough opening in the new wall, to make sure I had the measurements correct.
The beam will get a proper header under it when I remove the inside wall
I used double 2x6 with a 1/2" plywood sandwich for the window header. I made sure everything is square
Added an extra rafter (not visible) to allow for the upper outer sheathing at the end wall. I added bridges between the end wall studs at 24". 48" and 66" to brace the studs after I took this pic
I couldn't wait to install the window (actually a glass door) until after the sheathing was done. I will plug the hole intended for the door lock at some point. I like having the wide opening, even if it's not intended as a window
I wanted to get the end wall closed off before I packed it in
Sheathed the end wall & put up the tar paper. Got one 4x4 and a 36x48 section of the main wall covered. I'll have to leave the one opening until I get the old outer siding removed & make an opening into the garage. Hopefully get that far tomorrow after work
lookforjoe
True Classic
Started removing the siding & sheathing on the inside. Added the temporary support for the beam.


Hot mess up here. I guess maybe the center beam was added later on? The cross beam above the top plate is actual 4x4". Can't understand why it would be placed as it is. When we bought the property 25 years ago, the garage had no attic, just the shallow (2'?) planked area seen here, and at the front end. There were very few rafters, and the entire garage had a serious tilt. There are metal tie plates in the side walls that connect the east & west ends together with cable. Back then, I tied the north east corner to a Cedar adjacent, and used a come-along to pull it square(ish) over the course of a month or so, then added tie plates & rafters. I can't say I followed any actual plan back then, I just tried to make it more rigid.

Drawing of the west end wall as it exists. All the studs and plates are 2.5x4", 24" OC. The opening will be 12'. from the floor to the beam is 90", 96" to top of beam, 102" to top of 4"x4" cross beam



Hot mess up here. I guess maybe the center beam was added later on? The cross beam above the top plate is actual 4x4". Can't understand why it would be placed as it is. When we bought the property 25 years ago, the garage had no attic, just the shallow (2'?) planked area seen here, and at the front end. There were very few rafters, and the entire garage had a serious tilt. There are metal tie plates in the side walls that connect the east & west ends together with cable. Back then, I tied the north east corner to a Cedar adjacent, and used a come-along to pull it square(ish) over the course of a month or so, then added tie plates & rafters. I can't say I followed any actual plan back then, I just tried to make it more rigid.

Drawing of the west end wall as it exists. All the studs and plates are 2.5x4", 24" OC. The opening will be 12'. from the floor to the beam is 90", 96" to top of beam, 102" to top of 4"x4" cross beam

